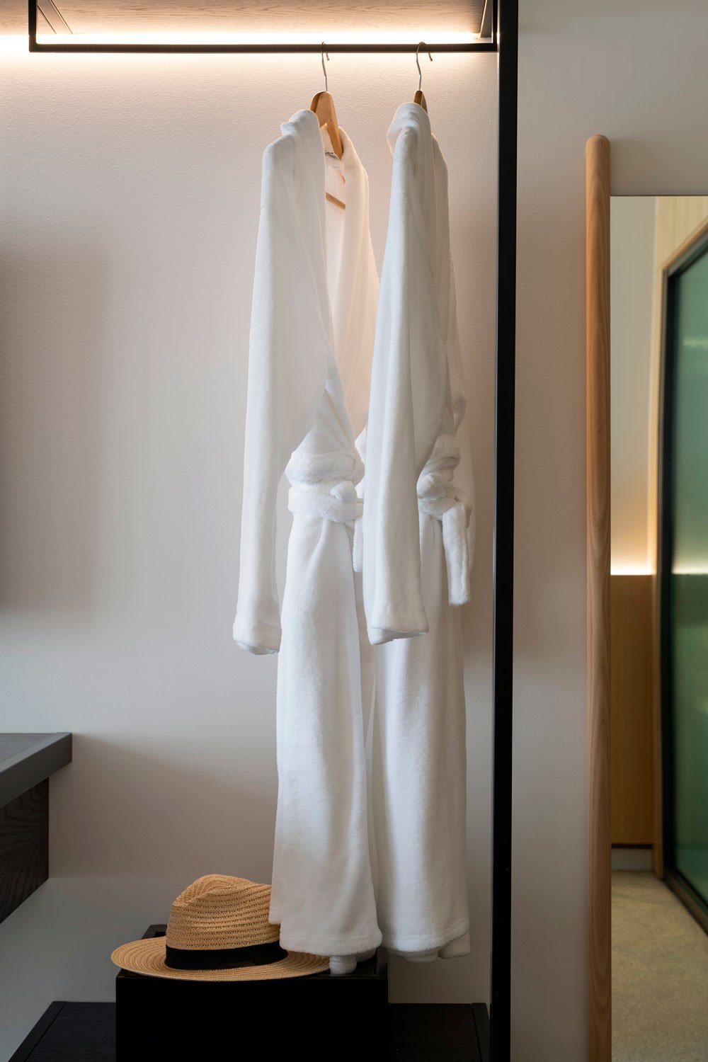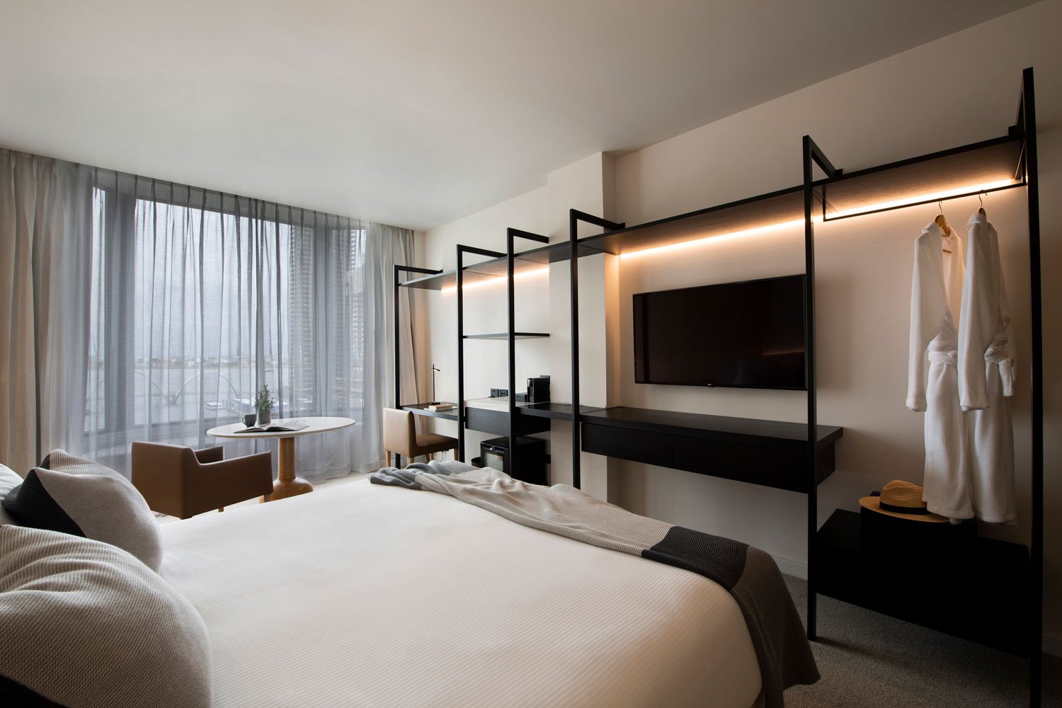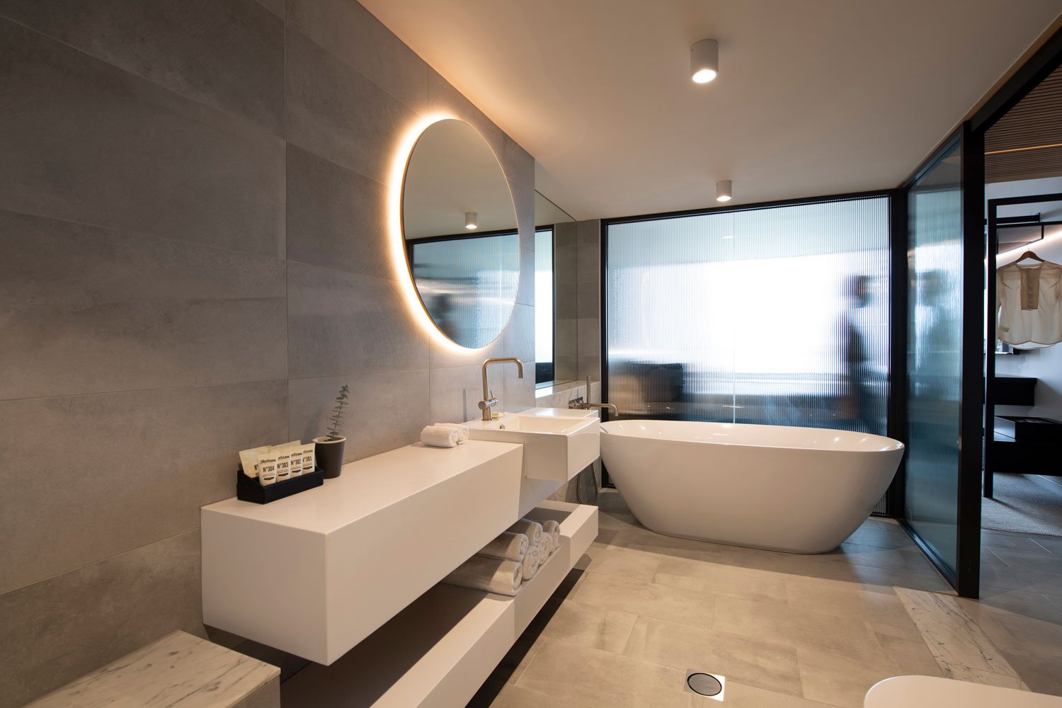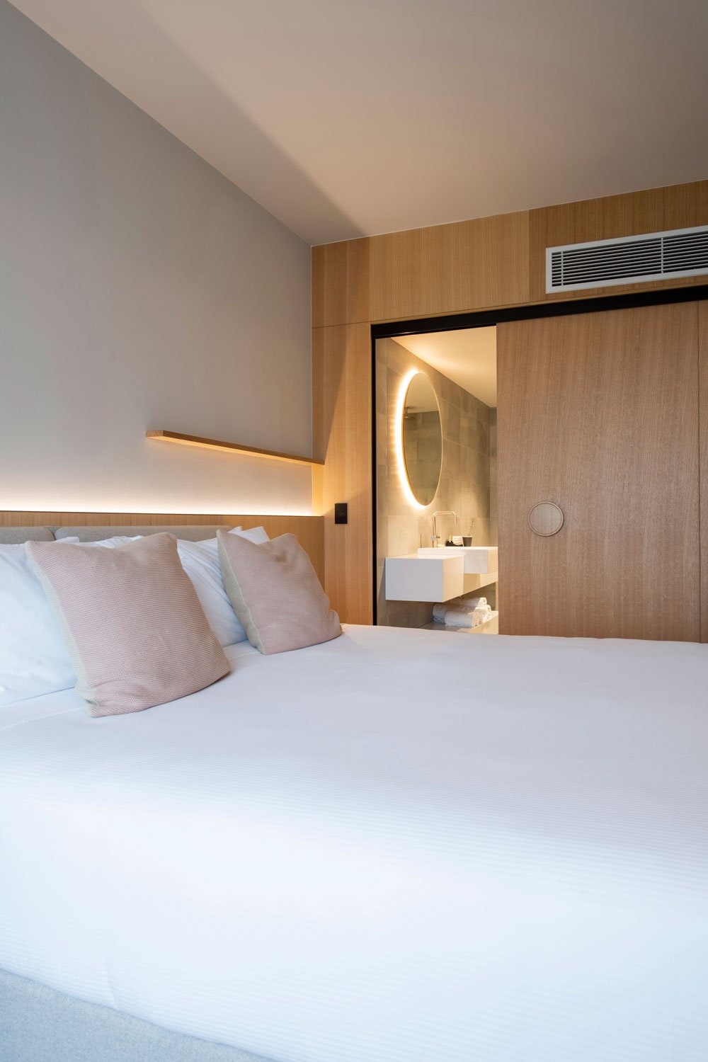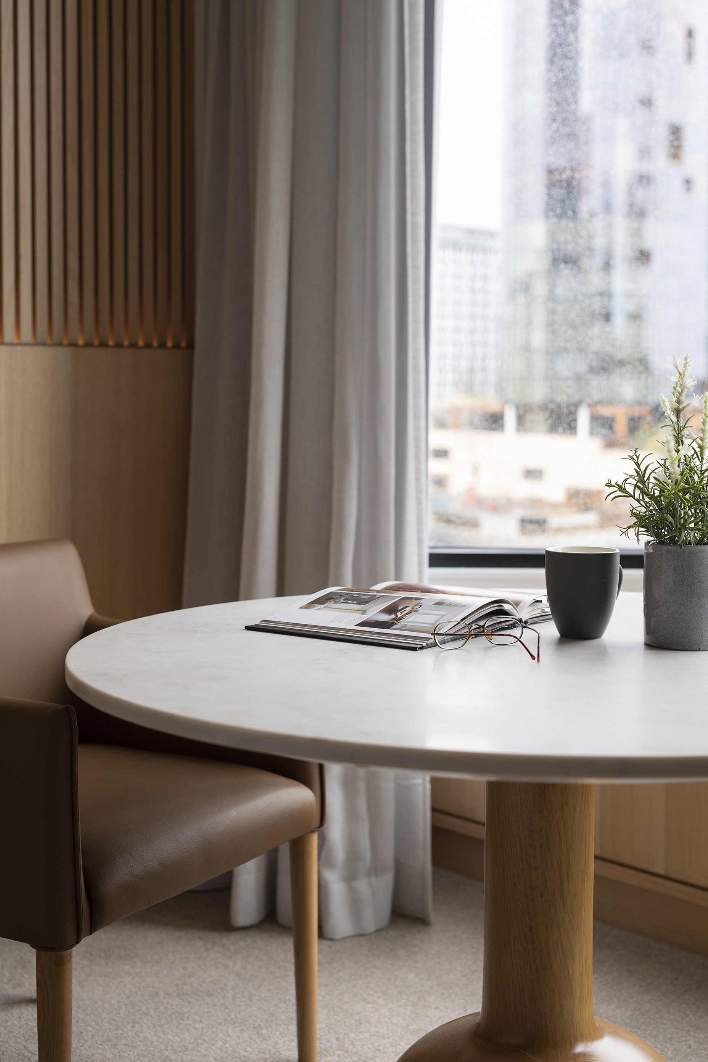Quay
Hotel Rooms
By rotating the access to each hotel room’s ensuite bathrooms, each room has a large sleeping area. Sliding timber panels divide the sleeping spaces from the ensuites with light from generous windows filtering through to each entry. Italian open storage units negate the need for solid joinery, allowing ceilings, floor and wall planes to continue unimpeded. Several Room types were planned and distributed to each level, allowing guests to enjoy the hotel as business travellers or have a weekend city-escape in a calm, simply furnished room.
PERTH CITY, WA
Levels 1-6 | 325m² Interior Fit-out to each level
Levels 7-8 | 435m² Interior Fit-out to each level Completion Date: January 2019
Architectural and Interior Design:
Nicola Gibson Architect
COLLABORATORS
Photos: Alana Blowfield
Architect of Record: ALDA Architects
