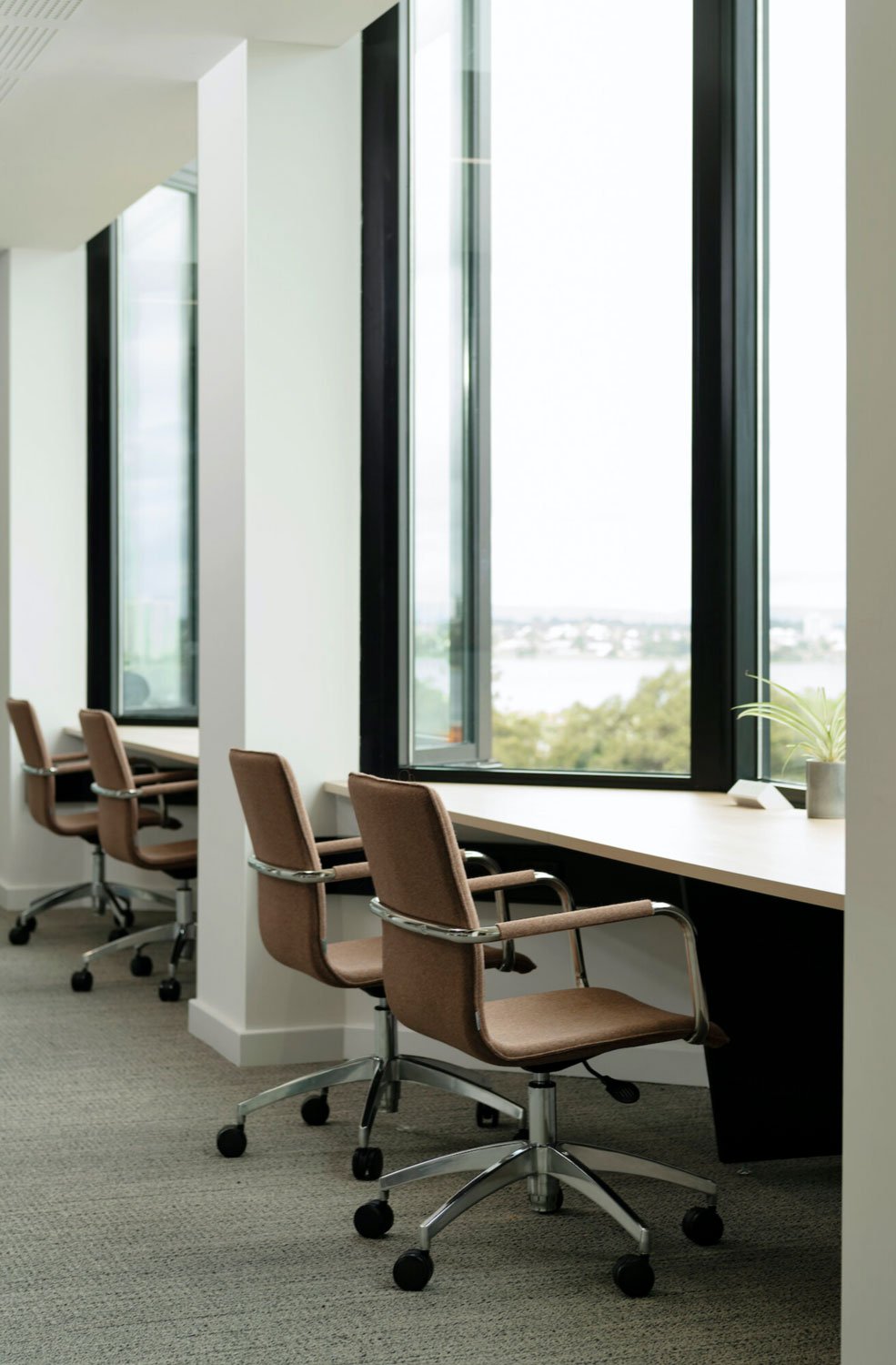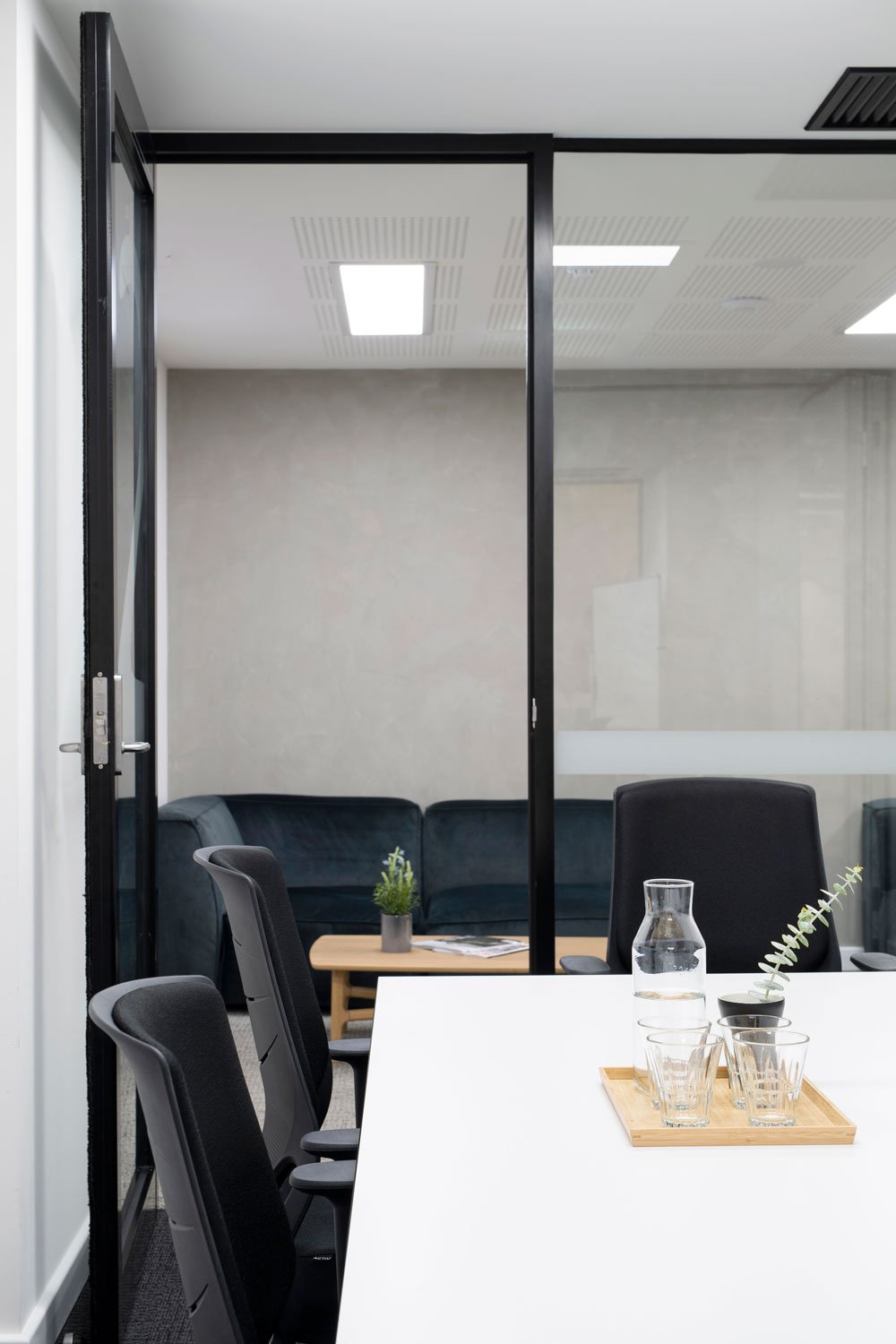Quay
Level 9 Co-Working
Our brief was to create a co-working level of open plan desks, several ‘;glass’ offices, meeting rooms, tea-prep lounge and concierge desk. By bringing through the materials from the floors below, LEVEL NINE becomes an extension of the hotel rooms, allowing guests to feel at ease and when utilising the facilities on LEVEL NINE The sweeping views are accessible from all corners of this floor.
PERTH CITY, WA
Level 9 | 435m² Interior Fit-out
Completion Date: January 2019
Architectural and Interior Design: Collaboration between
Nicola Gibson Architect & Hudson Creative
COLLABORATORS
Photos: Alana Blowfield
Lighting: Sii Lighting
Graphics: Emily Smirk (IamtheBrand)
Styling + Loose Furniture: Innerspace
Architect of Record: ALDA Architects






